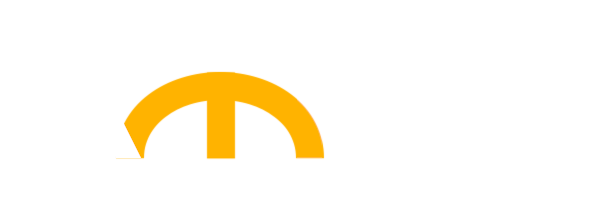I have sold a property at 224 Coventry ROAD NE in Calgary on Jul 8, 2024. See details here
This home is back on the market! WELCOME TO THIS WELL KEPT, CHARMING HOME, WITH ITS FRONT PORCH, MATURE LANDSCAPING AND BIG BACKYARD. INSIDE IS FULLY FNISHED AND TASTEFULLY DECORATED. THE LIVING ROOM WITH A FIREPLACE MAKES FOR COZY EVENINGS AND IS OPEN TO THE VERY FUNCTIONAL KITHEN/DINING ROOM WITH AN ISLAND. THE KITCHEN FACES OUT TO THE LARGE FENCED IN BACK YARD WITH A DOUBLE PARKING PAD IN THE BACK. THERE IS ALSO A 2 PIECE BATH JUST INSIDE THE BACK DOOR. UPSTAIRS YOU WILL FIND 3 GOOD BEDROOM AND 4 PIECE BATH. THE MASTER HAS A WALK IN CLOSET. THE BASEMENT IS FULLY FINISHED WITH A FAMILY ROOM, BEDROOM AND LAUNDRY FACILITIES. THIS IS A WELL KEPT HOME IN A NICE NEIGHBORHOOD AND HAS WONDRFUL NEIGHBORS!! ALL THE AMMENITIES YOU COULD EVER WANT IS RIGHT IN THIS COMMUNITY INCLUDING TRANSIT, GROCERIES, BANKS, ALL KINDS OF SHOPPING, SEVERAL SCHOOLS , THE COMMUNITY CENTRE WITH POOL. THERE ARE NATURAL AREAS AND WALKING PATHS AND IT IS LOCATED CLOSE TO THE CALGARY INTERNATIONAL AIRPORT AND MAJOR TRAFFIC ARTERIES TO GET YOU ANYWHERE YOU NEED TO GO QUICKLY. THIS PROPERTY WONT LAST LONG. PROFESSIONAL PHOTOS COMING SOON
